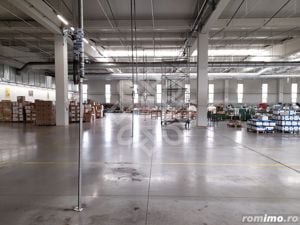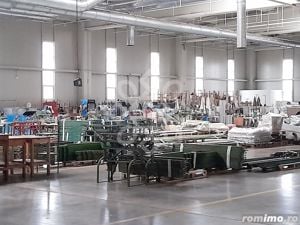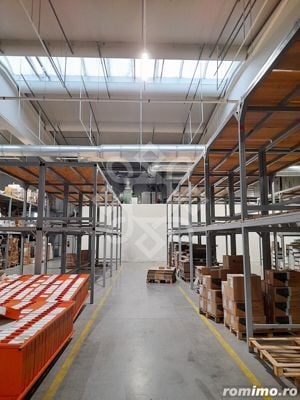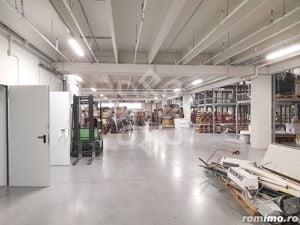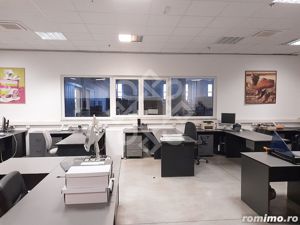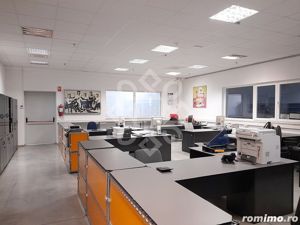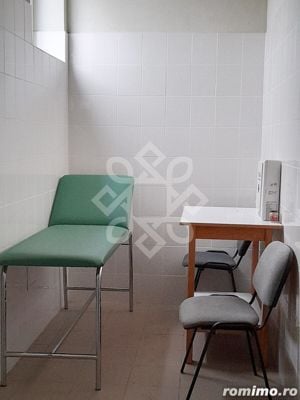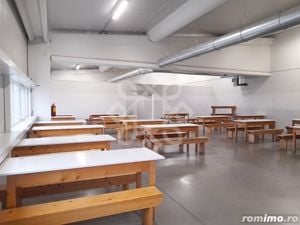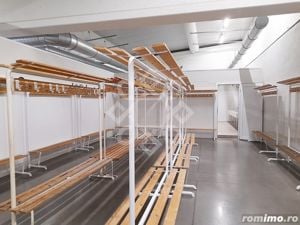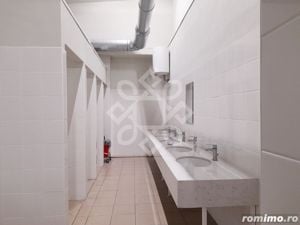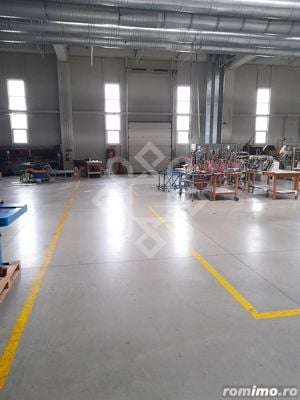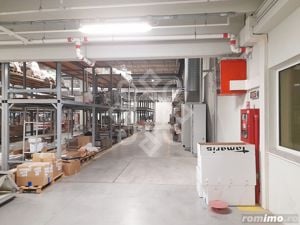Hala industriala 7158 mp de inchiriat in Oradea

Specificații
Descriere
Hala dispune de teren aferent cu suprafata de 17480 mp, imprejmuit si cu dublu front stradal.
Este compusa din hala de productie si hala pentru depozitare, potrivita pentru ambele activitati. Aici sunt amenajate birouri pentru productie si pentru depozit, statie de incarcare stivuitor, grupuri sanitare pentru angajati, cabinet medical.
O parte din hala este etajata, unde sunt amenajate vestiare, dusuri, grupuri sanitare si sala de mese cu suprafata de 700 mp.
Hala este dotata cu 2 rampe hidraulice si 3 porti pentru acces TIR si furgonete.
Inaltimea halei este de 6 m si este dotata cu ferestre pentru lumina naturala. Pardoseala este elicopterizata, avand rezistenta la utilaje grele si foarte grele. Intreg spatiul este echipat cu sistem anti incendiu cu sprinklere si hidranti.
Utilitati: apa, canalizare, incalzire centralizata pe gaz, curent trifazic, punct transformator de 1000 Kw, sistem de purificare a aerului in hala, sistem de aer comprimat, parcare. Imobilul mai dispune si de bazin pentru incendii de 10.000 L.
Zona in care este amplasata hala are acces facil la drumul expres, Vama Bors II.
In functie de nevoile viitorului chirias, suprafata de teren poate fi suplimentata cu pana la 5000 mp.
Pretul pentru aceasta hala noua de inchiriat este de 28632 euro/luna + TVA (4€/mp)
Pentru detalii suplimentare, informatii si vizite, ne puteti contacta la:
Nr. Tel.: 0722701434– Cristina Vatca
e-mail: [email protected]
Sau la sectiunea contact din site-ul nostru: www.dartimob.ro
De asemenea, ofertele noastre le puteti viziona si pe Facebook, accesand pagina D’Art Imob.
~~~~~~~~~~~~~~~~~~~~~~~~~~~~~~~~~~~~~~~~~~~~~~~~~~~~~~~~~~~~~~~~~~~~~~~~~~~~~~~~~~~~~~~~~~~~~~
D`Art imob offers you an industrial hall for rent with an area of 7158 sqm, located in Oradea.
The hall has related land with an area of 17,480 square meters, surrounded and with double street frontage.
It is composed of a production hall and a storage hall, suitable for both activities. Offices for production and storage, a forklift loading station, restrooms for employees, a medical office are set up here.
It also has changing rooms, showers, bathrooms and a dining room with an area of 700 square meters.
The hall is equipped with 2 hydraulic ramps and 3 gates for TIR and van access.
The height of the hall is 6 m and it is equipped with windows for natural light. The floor is helicoptered, having resistance to heavy and very heavy machinery. The entire space is equipped with a fire protection system with sprinklers and hydrants.
Utilities: water, sewerage, gas central heating, three-phase electricity, 1000 Kw transformer point, air purification system in the hall, compressed air system, parking. The building also has a 10,000 L fire tank.
The area where the hall is located has easy access to the expressway, Bors II Custom.
Depending on the needs of the future tenant, the land area can be supplemented by up to 5000 sqm.
The price for this new hall for rent is 28632 euros/month + VAT (4€/sqm)
For further details, information and visits, you can contact us at:
Phone: 0722701434– Cristina Vatca
e-mail: [email protected]
Or the contact section of our website: www.dartimob.ro
Also, our offers can be viewed on Facebook by visiting D’Art Imob. Romimo_1711968648
Anunțuri recomandate
Pentru a contacta acest utilizator, intră în contul tău Romimo.ro sau creează-ți rapid un cont nou!

