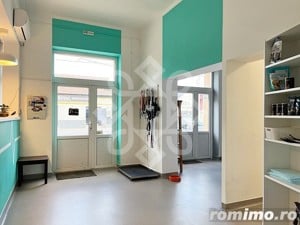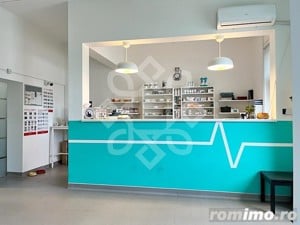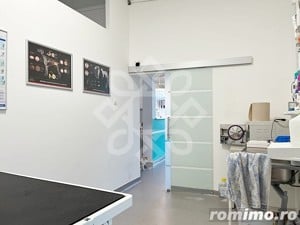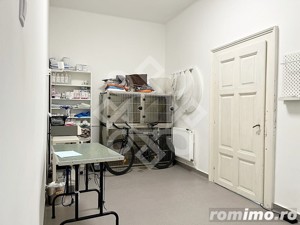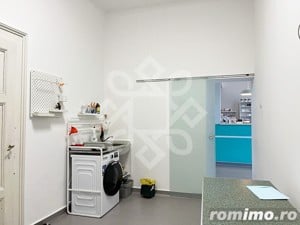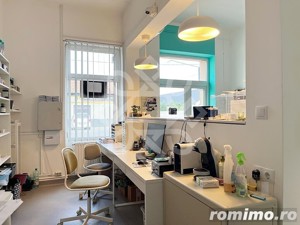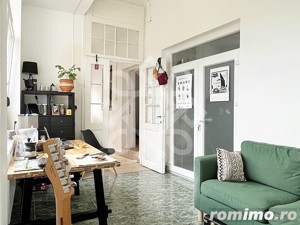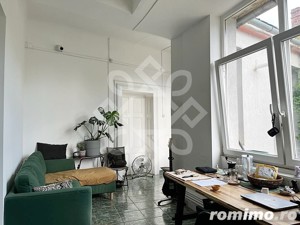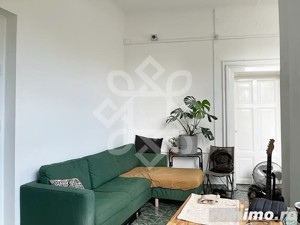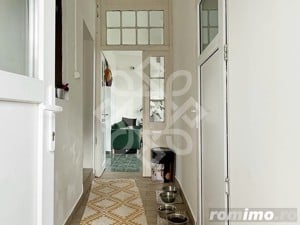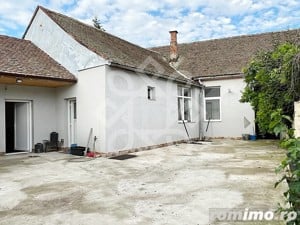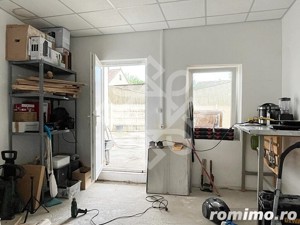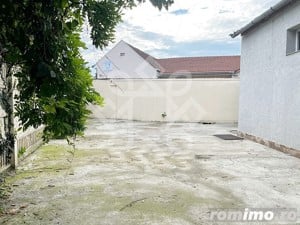Casa cu spatiu comercial de vanzare in Salonta
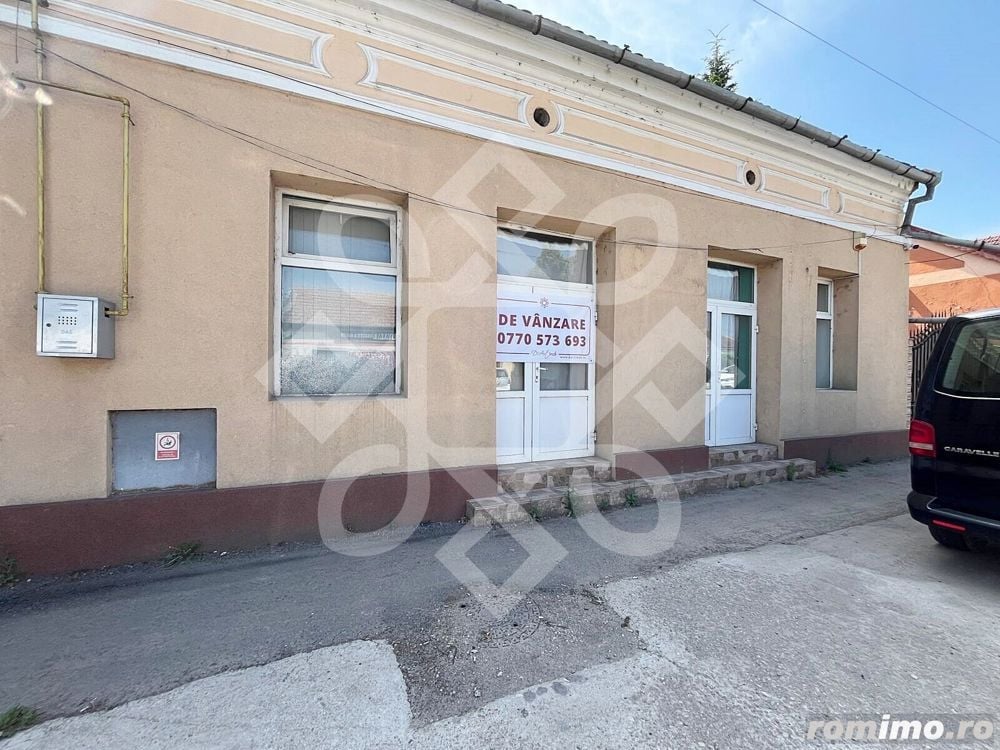
Specificații
Descriere
Casa este amplasata la drumul principal, pe un teren cu suprafata de 306 mp.
Este constructie din caramida, cu fundatie de beton si acoperis invelit cu tigla solzi.
Imobilul dispune de 3 cai de acces, 2 aferente spatiului comercial si una aferenta curtii interioare. Curtea este integral betonata, fara acces auto.
Masoara o suprafata utila de 132 mp, iar cea construita este de 176 mp. Partea de la strada este amenajata pentru cabinet veterinar si cuprinde receptie, sala de asteptare, 3 camere pentru consultatii. Din una dintre camere se face accesul in zona de locuit, unde gasim sufrageria confortabila, dormitorul, vestiarul si baia. Din aceasta zona a casei se face si accesul in curtea interioara, unde se afla o anexa pentru depozitare.
Casa este complet renovata, izolata la exterior, dotata cu ferestre cu geam termopan, vitrina generoasa la strada cu geam termopan, usi de interior din lemn si PVC. Are schimbate toate instalatiile electrice si sanitare, iar sistemul de incalzire este cu centrala proprie pe gaz si calorifere.
In fata imobilului sunt disponibile multiple locuri de parcare fara plata.
Utilitati: apa, canalizare, electricitate, gaz, internet, aer conditionat, sistem de alarma, supraveghere video.
Datorita amplasarii la drumul principal, foarte aproape de zona centrala a orasului, acest imobil este pretabil pentru diverse activitati comerciale, clinica medicala, spatiu de birou, showroom, precum si pentru destinatie rezidentiala.
Pretul de vanzare pentru aceasta casa cu spatiu comercial din Salonta este de 87500 euro.
Pentru informatii suplimentare privind aceasta proprietate, ne puteti contacta la:
Nr. Tel.: 0770573693 – Raluca Legman.
e-mail: [email protected]
Sau la sectiunea contact din site-ul nostru: www.dartimob.ro
De asemenea, ofertele noastre le puteti viziona si pe Facebook, accesand pagina D’Art Imob.
~~~~~~~~~~~~~~~~~~~~~~~~~~~~~~~~~~~~~~~~~~~~~~~~~~~~~~~~~~~~~~~~~~~~~~~~~~~~~~~~~~~
D`Art Imob offers for sale a house with commercial space located in Salonta, Bihor.
The house is located on the main road, on a plot of land with an area of 306 square meters.
It is a brick construction, with a concrete foundation and a roof covered with scale tiles.
The building has 3 access ways, 2 related to the commercial space and one related to the inner courtyard. The yard is fully concreted, without car access.
It measures a usable area of 132 square meters, and the built area is 176 square meters. The part from the street is set up for a veterinary clinic, consisting of a reception, a waiting room, 3 consultation rooms. From one of the rooms there is access to the living area, where we find the comfortable living room, one bedroom, a dressing room and the bathroom. From this area of the house there is also access to the inner courtyard, where there is an annex for storage.
The house is completely renovated, insulated on the outside, equipped with double-glazed windows, a generous storefront on the street with double-glazed windows, wooden and PVC interior doors. All the electrical and sanitary installations have been changed, and the heating system has its own gas central with radiators.
Multiple free parking spaces are available in front of the building.
Utilities: water, sewage, electricity, internet, air conditioning, alarm system, video surveillance.
Due to its location on the main road, very close to the central area of the city, this building is suitable for various commercial activities, medical clinic, office space, showroom, as well as for residential use.
The sale price for this house and commercial space in Salonta is 87500 euros.
For additional information on this property, you can contact us at:
Phone No .: 0770573693 – Raluca Legman.
e-mail: [email protected]
Or the contact section of our website: www.dartimob.ro
Also, our offers can be viewed on Facebook by visiting D’Art Imob. Romimo_1693313854
Anunțuri recomandate
Pentru a contacta acest utilizator, intră în contul tău Romimo.ro sau creează-ți rapid un cont nou!

